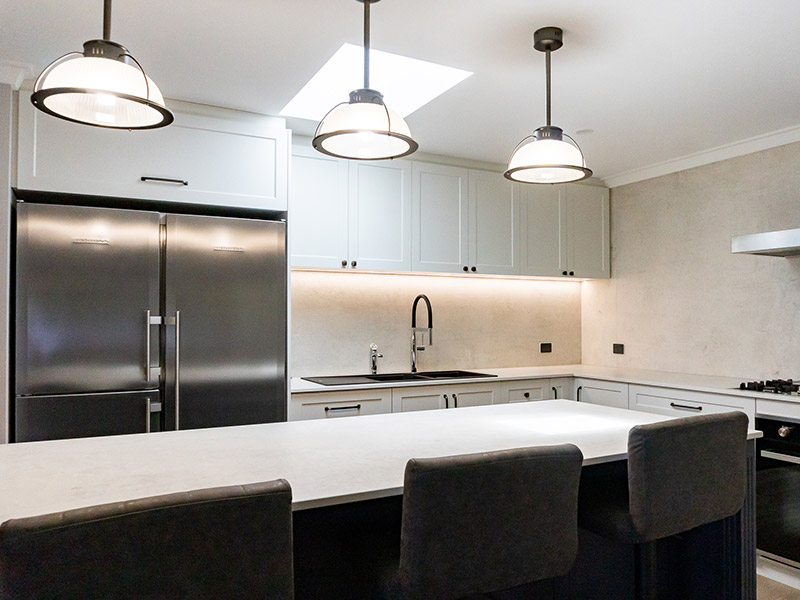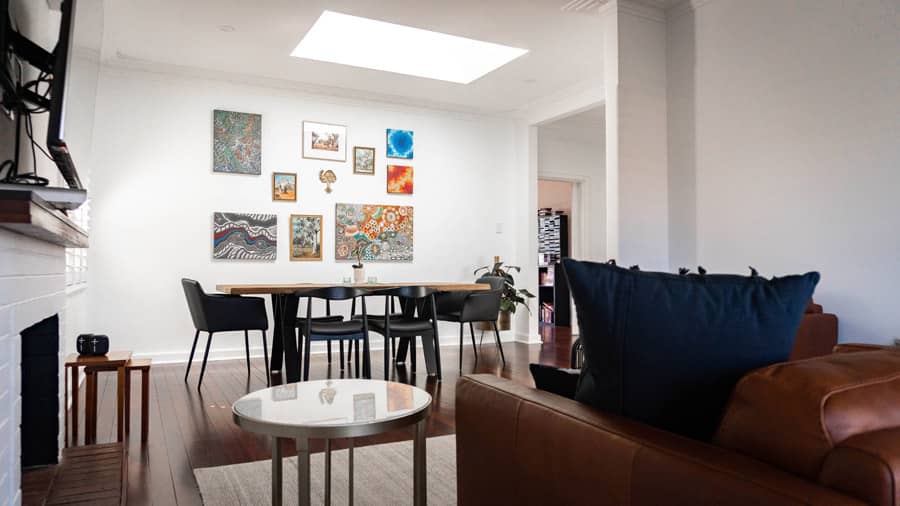Michelle and Mark came to Perth Renovations Co with the idea of creating a modern and rejuvenated Alfresco area that they could use year round. We jumped straight into planning and designing the area with the client. After settling on the design, it was time to draft, forward to engineering, and finally send to the local council for approvals.
Alfresco Renovation in North Perth
LAYING THE FOUNDATIONS
Being a circa 1920s house, you are guaranteed to have some hidden surprises along the way! Termites had been and gone, but left us a mess along their way. Damaged timbers in many areas meant we had to prop the back of the home while we made it structurally sound again. We also found mould in the walls of the bathroom due to a water leak, and a poorly constructed concrete slab and footings. With the issues that where confronting us and a tight time frame, we came up with smart and efficient solutions to keep the project running and on-schedule.
Some great highlights/milestones for our team and clients where when the structural steel columns where installed and the framing had been completed for the deck. This is an important stage of the project, as all the prep work has gone into these foundations. This allowed the creativeness of the final finishes to play their part in making the project come to life, and show off the charisma and charm the space will provide for years to come.
TAKING ADVANTAGE OF THE NATURAL LIGHT
We created the skillion style roof to allow the morning sun to filter into the kitchen and dining area. The skillion roof also creates an expansive feeling and allows the space to feel bigger than it actually is. We also installed new windows and a full height sliding door to allow as much light as possible to filter in throughout the day.


APPLYING THE FINISHING TOUCHES
The two standout finishes are the 265mm Monument Matt Black Prominence Cladding and the 125mm x 19mm Smooth Jarrah decking boards. Once we oiled the deck in Cu-tek, it really brought out the darker and lighter tones of the timber. This allowed them to be the perfect canvas for the cladding to take centre stage. We finished the ceiling in a Dulux ceiling white paint, with the steel columns being painted in Dulux Monument black so they blended into the backdrop.









