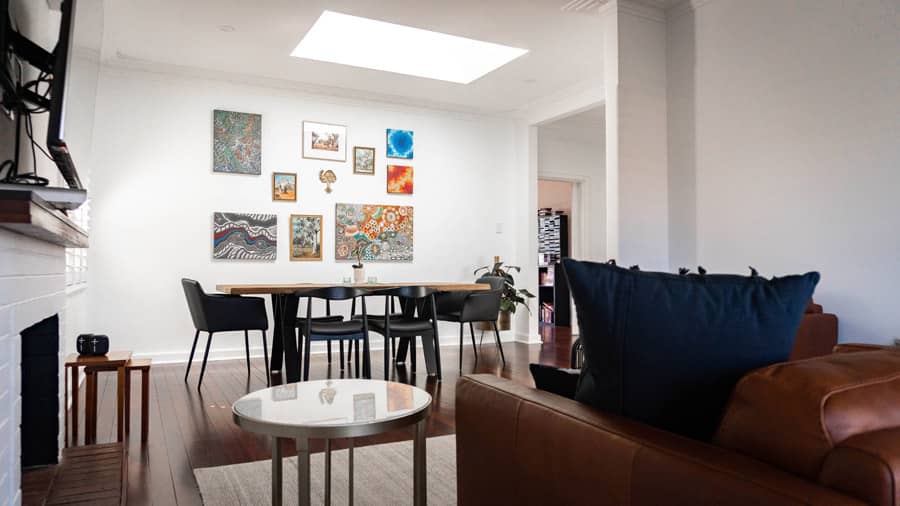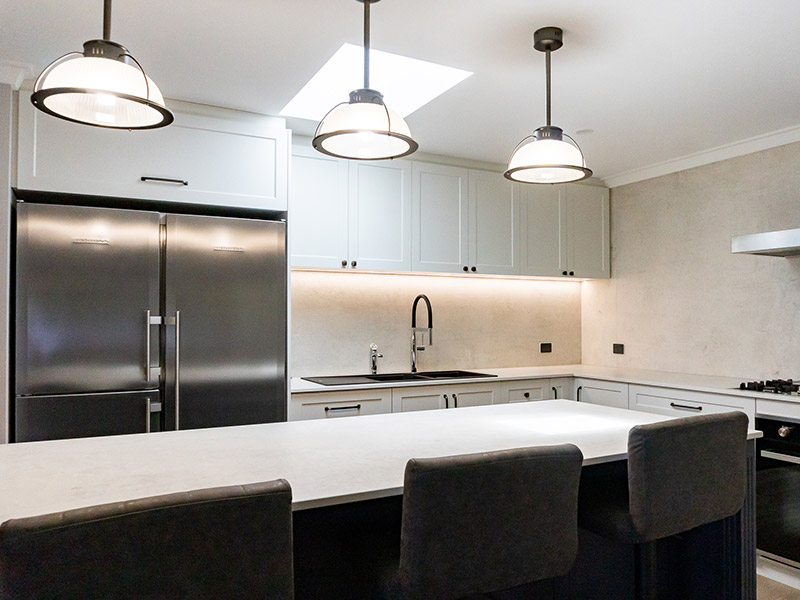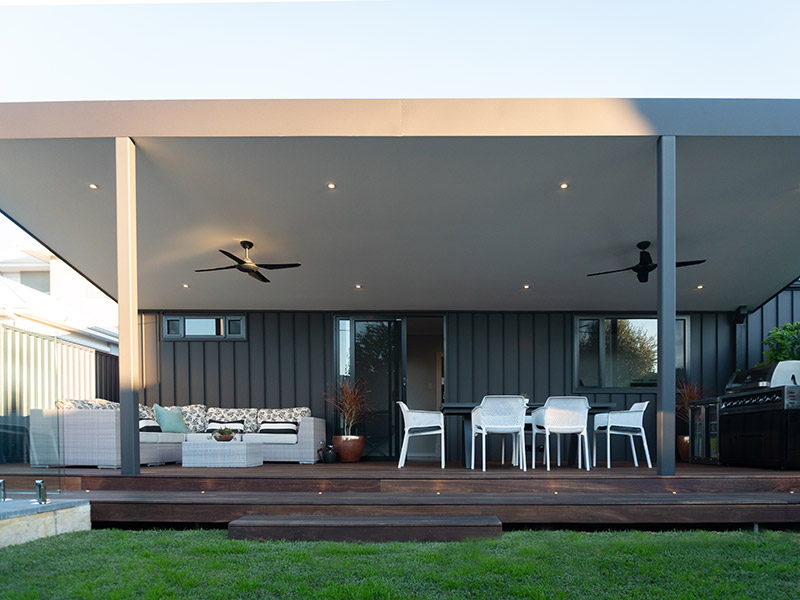We embarked on an ambitious renovation project at Mount Hawthorn. This lovely home on Fairfield Street received updates to the kitchen, main bath and laundry, as well as the covered patio, main sitting room, and bedrooms.
FULL HOUSE RENOVATION IN MOUNT HAWTHORN
A KITCHEN THAT SPEAKS STYLE
We added plenty of simple, classic touches to the kitchen. Flat, white doors to match the simple white countertops gave every cabinet a much-needed update. We loved the addition of the wooden cubby hole above the stovetop and oven. We filtered the bright light of the large window with slat-style blinds and contrasted the ultra-white décor with a glossy, red-hued flooring. All of the changes serve to make this small, cosy space appear larger and more modern. The light from the large window spills over through the open entryway into the dining area.

A LIVING & DINING AREA MET WITH CLASS
We gave the main sitting room a refresh with modern decorative elements mixed in with traditional stylistic choices. From the brown leather couches to the sleek mantle shelf below the mounted television, we found ways to imitate the rest of the home’s renovations.
Because the dining room connects with the sitting area, we sought to separate those two spaces with slightly different designs. The dining set has ultra-modern black chairs at a sleek wood table. We added an accent wall of bright, eclectic paintings, prints, and wall hangings, which all contrast the tall and long windows on the opposite wall in the sitting room. The large skylight above the dining table adds even more natural light to these cosy spaces.
OPEN & RELAXED BATHROOM
We added open and relaxing elements to the bathroom, too. Although another small space, we were able to make it appear larger using a clear shower door and a large, frosted window. All of the little details emulate the rest of the home, including the matte black fixtures and the embossed, white tiles on the walls. The attached laundry also received a revamp with clean, white cabinets and walls. We put in a raised background behind the laundry sink and counter as a unique finishing touch.
Our contribution to the bedrooms in this home was to add custom floor-to-ceiling closet doors for trendy storage. We updated the flooring to a deep burgundy-tinted brown and paired it all together with antique-style decor, including a large world map and a wing-backed chair with a fun, tropical print.


ALFRESCO ENTERTAINING READY FOR SUMMER
Perhaps the best element of this renovation project, however, is the patio area. Before heading out onto the patio, guests come across a little sitting area with warm red flooring and the brilliance of natural light. Two sets of double doors lead out onto the patio area, where the highlight is the large outdoor dining table and the full bar and meal prep station. We wanted this covered patio to feel like a real extension of the rest of the home, with white counters and modern furniture.


































